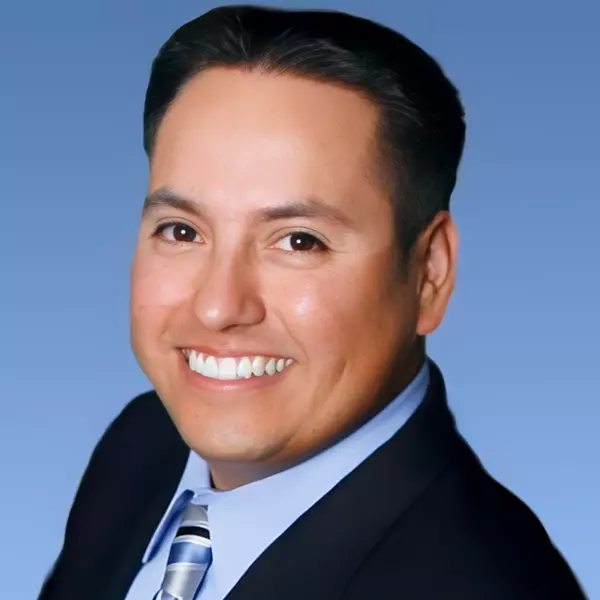$1,900,000
$1,799,000
5.6%For more information regarding the value of a property, please contact us for a free consultation.
5 Beds
3 Baths
3,144 SqFt
SOLD DATE : 04/18/2025
Key Details
Sold Price $1,900,000
Property Type Single Family Home
Sub Type Detached
Listing Status Sold
Purchase Type For Sale
Square Footage 3,144 sqft
Price per Sqft $604
MLS Listing ID PW25056346
Sold Date 04/18/25
Style Detached
Bedrooms 5
Full Baths 3
Construction Status Turnkey,Updated/Remodeled
HOA Fees $124/mo
HOA Y/N Yes
Year Built 1979
Lot Size 9,600 Sqft
Acres 0.2204
Property Sub-Type Detached
Property Description
Luxurious 5-Bedroom Pool Home with Resort-Style Backyard in Prestigious East Lake community, walking distance to the lake! Discover elegance and comfort in this stunning 5-bedroom, 3-bathroom turnkey home, designed for modern living with an open and inviting layout. As you step inside, soaring vaulted ceilings and a dazzling chandelier set the stage for a grand entrance. The spacious living room, featuring an oversized fireplace, creates a warm and sophisticated atmosphere perfect for entertaining. The gourmet kitchen is a chefs delight, boasting quartz countertops, a deep sunken sink with a beautiful faucet, a functional island, ample storage, and a picturesque bay window overlooking the breathtaking backyard. This home includes a spacious downstairs bedroom, ideal for guests or multi-generational living. The downstairs bathroom has been upgraded with a high-end Studio McGee faucet and an elegant onyx countertop and also has a shower, while the upstairs bathroom features a new lighted mirror, onyx countertops, bath/shower combination and Studio McGee faucet for a sleek, modern touch. The primary suite is a true retreat, complete with a custom-built walk-in closet by Closet World. The fully renovated en-suite bathroom (2024) is designed to impress, featuring onyx countertops, Kohler sinks, Studio McGee faucets, a large lighted mirror, a spa-like floor-to-ceiling glass shower with premium tile work and hardware, and a brand-new toilet. Seamless tile flooring runs throughout the home, enhancing both durability and style. The expansive 3-car garage offers ample storage and par
Luxurious 5-Bedroom Pool Home with Resort-Style Backyard in Prestigious East Lake community, walking distance to the lake! Discover elegance and comfort in this stunning 5-bedroom, 3-bathroom turnkey home, designed for modern living with an open and inviting layout. As you step inside, soaring vaulted ceilings and a dazzling chandelier set the stage for a grand entrance. The spacious living room, featuring an oversized fireplace, creates a warm and sophisticated atmosphere perfect for entertaining. The gourmet kitchen is a chefs delight, boasting quartz countertops, a deep sunken sink with a beautiful faucet, a functional island, ample storage, and a picturesque bay window overlooking the breathtaking backyard. This home includes a spacious downstairs bedroom, ideal for guests or multi-generational living. The downstairs bathroom has been upgraded with a high-end Studio McGee faucet and an elegant onyx countertop and also has a shower, while the upstairs bathroom features a new lighted mirror, onyx countertops, bath/shower combination and Studio McGee faucet for a sleek, modern touch. The primary suite is a true retreat, complete with a custom-built walk-in closet by Closet World. The fully renovated en-suite bathroom (2024) is designed to impress, featuring onyx countertops, Kohler sinks, Studio McGee faucets, a large lighted mirror, a spa-like floor-to-ceiling glass shower with premium tile work and hardware, and a brand-new toilet. Seamless tile flooring runs throughout the home, enhancing both durability and style. The expansive 3-car garage offers ample storage and parking. Step outside to your private resort-style backyard, designed for ultimate relaxation and entertainment. Enjoy the large pool and jacuzzi, gather around the stunning fire pit and outdoor fire features, and entertain effortlessly at the built-in bar with a barbecue. The new Alumawood patio cover (installed in 2024) provides shade and comfort, complete with recessed lighting and a ceiling fan. Additional highlights include a whole-home water softener system and a convenient indoor laundry area. This exceptional home offers the perfect blend of modern luxury and resort-style living. Dont miss your chance to own this dream homeschedule your private
Location
State CA
County Orange
Area Oc - Yorba Linda (92886)
Interior
Interior Features Attic Fan, Beamed Ceilings, Copper Plumbing Full, Pantry, Recessed Lighting, Tile Counters
Cooling Central Forced Air
Flooring Tile
Fireplaces Type FP in Dining Room, FP in Family Room
Equipment Dishwasher, Disposal, Microwave, 6 Burner Stove, Gas Oven, Barbecue, Gas Range
Appliance Dishwasher, Disposal, Microwave, 6 Burner Stove, Gas Oven, Barbecue, Gas Range
Laundry Laundry Room, Inside
Exterior
Parking Features Direct Garage Access, Garage Door Opener
Garage Spaces 3.0
Pool Below Ground, Community/Common, Private, Association, Heated
Community Features Horse Trails
Complex Features Horse Trails
Utilities Available Electricity Connected, Natural Gas Connected, Underground Utilities, Sewer Connected, Water Connected
Total Parking Spaces 3
Building
Lot Description Corner Lot, Sidewalks
Story 2
Lot Size Range 7500-10889 SF
Sewer Public Sewer
Water Public
Level or Stories 2 Story
Construction Status Turnkey,Updated/Remodeled
Others
Monthly Total Fees $124
Acceptable Financing Cash, Conventional, Exchange, FHA, VA
Listing Terms Cash, Conventional, Exchange, FHA, VA
Special Listing Condition Standard
Read Less Info
Want to know what your home might be worth? Contact us for a FREE valuation!

Our team is ready to help you sell your home for the highest possible price ASAP

Bought with NON LISTED OFFICE
GET MORE INFORMATION







