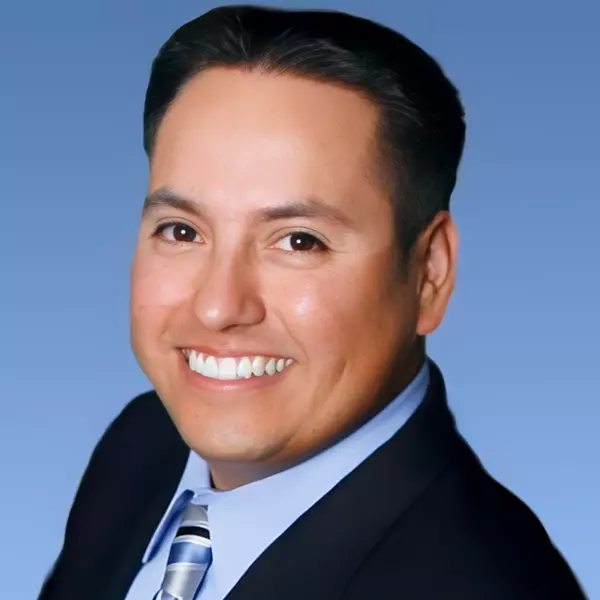$650,000
$649,900
For more information regarding the value of a property, please contact us for a free consultation.
3 Beds
2 Baths
1,272 SqFt
SOLD DATE : 04/17/2025
Key Details
Sold Price $650,000
Property Type Single Family Home
Sub Type Detached
Listing Status Sold
Purchase Type For Sale
Square Footage 1,272 sqft
Price per Sqft $511
MLS Listing ID OC25050471
Sold Date 04/17/25
Style Detached
Bedrooms 3
Full Baths 2
Construction Status Repairs Cosmetic,Repairs Major
HOA Y/N No
Year Built 1990
Lot Size 7,405 Sqft
Acres 0.17
Property Sub-Type Detached
Property Description
Charming Single-Level Corner Lot Home Ready for Your Vision! Located in the popular Corona Hills area, this 3-bedroom, 2-bathroom home offers 1,272 sq. ft. of potential on a generous 7,400 sq. ft. corner lot. With a functional layout and upgraded tile flooring throughout, this home is primed for a buyer looking to add their personal touch. The spacious kitchen overlooks the main living area and includes a breakfast nook for casual dining. While the kitchen might need a little TLC, it offers plenty of potential to design a space that suits your style. The main living area features a fireplace, adding warmth and character to the home. All windows were replaced in 2023, improving energy efficiency and comfort. An inside laundry area with a washer and dryer included adds to the homes functionality. Step outside to a spacious, low-maintenance backyard, featuring an upgraded PVC fence and a patio coverperfect for relaxing or entertaining. Located just around the corner from Cresta Verde Golf Course and within the sought-after Centennial High School district, this home blends functionality and convenience in a prime location. Bring your creativity and make this house your own! Priced to selldont miss this opportunity!
Charming Single-Level Corner Lot Home Ready for Your Vision! Located in the popular Corona Hills area, this 3-bedroom, 2-bathroom home offers 1,272 sq. ft. of potential on a generous 7,400 sq. ft. corner lot. With a functional layout and upgraded tile flooring throughout, this home is primed for a buyer looking to add their personal touch. The spacious kitchen overlooks the main living area and includes a breakfast nook for casual dining. While the kitchen might need a little TLC, it offers plenty of potential to design a space that suits your style. The main living area features a fireplace, adding warmth and character to the home. All windows were replaced in 2023, improving energy efficiency and comfort. An inside laundry area with a washer and dryer included adds to the homes functionality. Step outside to a spacious, low-maintenance backyard, featuring an upgraded PVC fence and a patio coverperfect for relaxing or entertaining. Located just around the corner from Cresta Verde Golf Course and within the sought-after Centennial High School district, this home blends functionality and convenience in a prime location. Bring your creativity and make this house your own! Priced to selldont miss this opportunity!
Location
State CA
County Riverside
Area Riv Cty-Corona (92879)
Interior
Interior Features Pantry
Cooling Central Forced Air
Flooring Tile
Fireplaces Type FP in Family Room, Gas
Equipment Dishwasher, Disposal, Dryer, Microwave, Refrigerator, Washer, Gas Oven, Gas Stove
Appliance Dishwasher, Disposal, Dryer, Microwave, Refrigerator, Washer, Gas Oven, Gas Stove
Laundry Laundry Room, Inside
Exterior
Parking Features Garage, Garage - Two Door, Garage Door Opener
Garage Spaces 2.0
Fence Vinyl, Wood
Total Parking Spaces 2
Building
Lot Description Corner Lot, Sidewalks
Story 1
Lot Size Range 4000-7499 SF
Sewer Public Sewer
Water Public
Level or Stories 1 Story
Construction Status Repairs Cosmetic,Repairs Major
Others
Monthly Total Fees $11
Acceptable Financing Cash, Conventional, FHA, VA, Cash To New Loan
Listing Terms Cash, Conventional, FHA, VA, Cash To New Loan
Read Less Info
Want to know what your home might be worth? Contact us for a FREE valuation!

Our team is ready to help you sell your home for the highest possible price ASAP

Bought with James Campbell • Better Homes and Gardens Real Estate The Heritage Group
GET MORE INFORMATION







