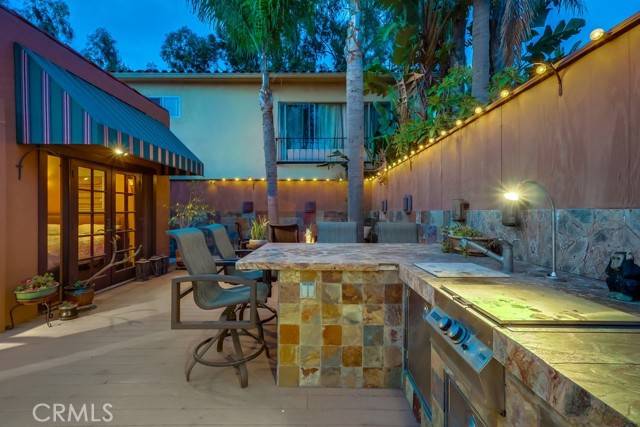$1,380,000
$1,295,000
6.6%For more information regarding the value of a property, please contact us for a free consultation.
2 Beds
2 Baths
1,292 SqFt
SOLD DATE : 04/14/2025
Key Details
Sold Price $1,380,000
Property Type Single Family Home
Sub Type Detached
Listing Status Sold
Purchase Type For Sale
Square Footage 1,292 sqft
Price per Sqft $1,068
MLS Listing ID PW25042604
Sold Date 04/14/25
Style Detached
Bedrooms 2
Full Baths 2
Construction Status Turnkey
HOA Y/N No
Year Built 1922
Lot Size 4,164 Sqft
Acres 0.0956
Property Sub-Type Detached
Property Description
This Charming Classic Spanish in Prime Belmont Heights Location - combines modern luxury with timeless design, offering a beautiful and private retreat. With exquisite finishes, high-end appliances, and a thoughtfully designed living space, this home is perfect for relaxation and entertaining. Light and bright floor plan, spacious living room has custom built-in entertainment center with Breccia Oniceata marble top, Mahogany floors throughout, large dining area, beautiful remodeled chef's kitchen is something to see. Wolf stove, built-in Sub-Zero fridge, built-in microwave and wine fridge. All custom cabinetry with amazing Green Onyx Marble counter tops with custom edge detail. Too many amenities to list. Office off living room. Incredible primary bedroom with custom built-ins, French doors leading to the tranquil and private backyard. En-suite bathroom with a double walk-in shower featuring Rojo Alicante Marble with custom edge detail and dual vanity sinks. Front bedroom is spacious and light and has 2 closets. Full hall bath. Backyard features a built-in BBQ, wok and sink, built-in gas fire pit, and Trex decking. Garage is finished and used as an office with laundry and a mini-split AC. Newer HVAC, AC, Tankless WH, upgraded 200 AMP panel, roof and pavers at front walkway, porch and driveway. Easy walk to Belmont Shore for shopping and restaurants.
This Charming Classic Spanish in Prime Belmont Heights Location - combines modern luxury with timeless design, offering a beautiful and private retreat. With exquisite finishes, high-end appliances, and a thoughtfully designed living space, this home is perfect for relaxation and entertaining. Light and bright floor plan, spacious living room has custom built-in entertainment center with Breccia Oniceata marble top, Mahogany floors throughout, large dining area, beautiful remodeled chef's kitchen is something to see. Wolf stove, built-in Sub-Zero fridge, built-in microwave and wine fridge. All custom cabinetry with amazing Green Onyx Marble counter tops with custom edge detail. Too many amenities to list. Office off living room. Incredible primary bedroom with custom built-ins, French doors leading to the tranquil and private backyard. En-suite bathroom with a double walk-in shower featuring Rojo Alicante Marble with custom edge detail and dual vanity sinks. Front bedroom is spacious and light and has 2 closets. Full hall bath. Backyard features a built-in BBQ, wok and sink, built-in gas fire pit, and Trex decking. Garage is finished and used as an office with laundry and a mini-split AC. Newer HVAC, AC, Tankless WH, upgraded 200 AMP panel, roof and pavers at front walkway, porch and driveway. Easy walk to Belmont Shore for shopping and restaurants.
Location
State CA
County Los Angeles
Area Long Beach (90803)
Zoning LBR1N
Interior
Interior Features Copper Plumbing Full, Pantry, Recessed Lighting, Stone Counters, Furnished
Cooling Central Forced Air
Flooring Laminate, Tile
Equipment Dishwasher, Disposal, Dryer, Microwave, Refrigerator, Washer, 6 Burner Stove, Ice Maker, Barbecue, Gas Range
Appliance Dishwasher, Disposal, Dryer, Microwave, Refrigerator, Washer, 6 Burner Stove, Ice Maker, Barbecue, Gas Range
Laundry Garage
Exterior
Exterior Feature Stucco
Parking Features Garage
Garage Spaces 1.0
Fence Wrought Iron, Wood
Utilities Available Electricity Connected, Natural Gas Connected, Sewer Connected, Water Connected
Roof Type Flat,Spanish Tile
Total Parking Spaces 3
Building
Lot Description Curbs, Sidewalks
Story 1
Lot Size Range 4000-7499 SF
Sewer Public Sewer
Water Public
Architectural Style Mediterranean/Spanish
Level or Stories 1 Story
Construction Status Turnkey
Others
Acceptable Financing Cash, Conventional, Cash To New Loan
Listing Terms Cash, Conventional, Cash To New Loan
Special Listing Condition Standard
Read Less Info
Want to know what your home might be worth? Contact us for a FREE valuation!

Our team is ready to help you sell your home for the highest possible price ASAP

Bought with Matthew Tilley • First Team Real Estate
GET MORE INFORMATION







