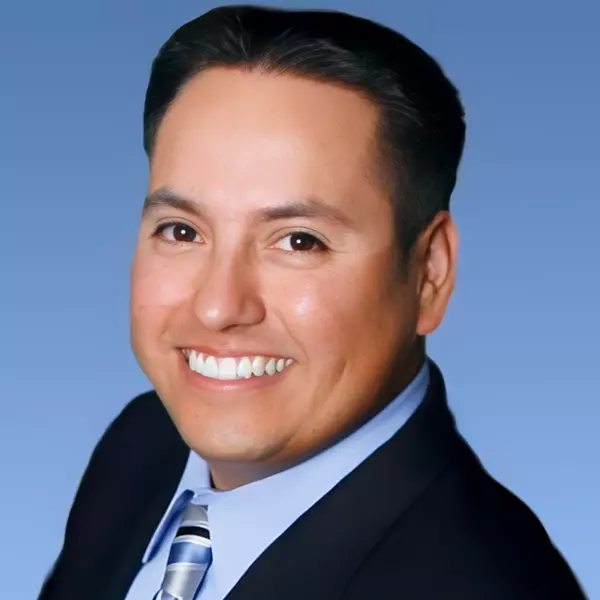$850,000
$850,000
For more information regarding the value of a property, please contact us for a free consultation.
6 Beds
3 Baths
3,174 SqFt
SOLD DATE : 04/10/2025
Key Details
Sold Price $850,000
Property Type Single Family Home
Sub Type Detached
Listing Status Sold
Purchase Type For Sale
Square Footage 3,174 sqft
Price per Sqft $267
MLS Listing ID TR25027226
Sold Date 04/10/25
Style Detached
Bedrooms 6
Full Baths 3
Construction Status Turnkey
HOA Y/N No
Year Built 2001
Lot Size 0.260 Acres
Acres 0.26
Property Sub-Type Detached
Property Description
This exceptional property features a spacious floor plan with six generously sized bedrooms. The open-concept kitchen boasts Corian countertops and upgraded cabinetry, seamlessly flowing into the cozy family room with a fireplace and stunning views of the spectacular backyard. Perfect for entertaining, the outdoor space offers a sparkling pool with an attached spa, ideal for long summer days, as well as a covered patio for relaxation and a gas-connected fire pit for cool evenings. Lush foliage, citrus trees, and breathtaking hill views create a serene atmosphere. The upstairs master retreat provides ultimate privacy and ample space for large furniture, while a spacious loft area offers a versatile space for family gatherings or hosting a poker night. This home is truly a must-see!
This exceptional property features a spacious floor plan with six generously sized bedrooms. The open-concept kitchen boasts Corian countertops and upgraded cabinetry, seamlessly flowing into the cozy family room with a fireplace and stunning views of the spectacular backyard. Perfect for entertaining, the outdoor space offers a sparkling pool with an attached spa, ideal for long summer days, as well as a covered patio for relaxation and a gas-connected fire pit for cool evenings. Lush foliage, citrus trees, and breathtaking hill views create a serene atmosphere. The upstairs master retreat provides ultimate privacy and ample space for large furniture, while a spacious loft area offers a versatile space for family gatherings or hosting a poker night. This home is truly a must-see!
Location
State CA
County Riverside
Area Riv Cty-Riverside (92509)
Zoning R-1
Interior
Cooling Central Forced Air
Flooring Laminate
Fireplaces Type FP in Family Room
Equipment Dishwasher, Disposal, Gas Stove
Appliance Dishwasher, Disposal, Gas Stove
Laundry Laundry Room
Exterior
Parking Features Direct Garage Access, Garage
Garage Spaces 3.0
Fence Wood
Pool Below Ground, Private
Roof Type Concrete
Total Parking Spaces 3
Building
Lot Description Curbs, Sidewalks
Story 2
Sewer Public Sewer
Water Public
Level or Stories 2 Story
Construction Status Turnkey
Others
Monthly Total Fees $44
Acceptable Financing Cash To New Loan
Listing Terms Cash To New Loan
Special Listing Condition Standard
Read Less Info
Want to know what your home might be worth? Contact us for a FREE valuation!

Our team is ready to help you sell your home for the highest possible price ASAP

Bought with Claudia Stackle • Home Key Realty
GET MORE INFORMATION







