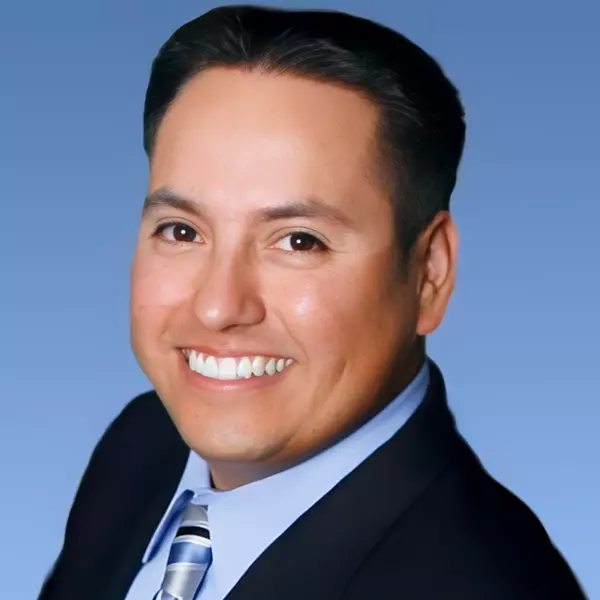$3,143,400
$3,180,000
1.2%For more information regarding the value of a property, please contact us for a free consultation.
5 Beds
5 Baths
4,200 SqFt
SOLD DATE : 03/27/2025
Key Details
Sold Price $3,143,400
Property Type Single Family Home
Sub Type Detached
Listing Status Sold
Purchase Type For Sale
Square Footage 4,200 sqft
Price per Sqft $748
MLS Listing ID AR24226635
Sold Date 03/27/25
Style Detached
Bedrooms 5
Full Baths 5
HOA Y/N No
Year Built 1954
Lot Size 0.744 Acres
Acres 0.7442
Property Sub-Type Detached
Property Description
Incredible opportunity in the exclusive Upper Rancho area of Arcadia surround by the $10 million dollars neighborhood. This exquisite California Home Architecture at its finest with outstanding Floor Plan and remodeled in 2015 with Wood Floor, Windows and Patio Doors. This magnificent home features almost 4,200sf of luxury Living Space and large lot size of almost 33,000sf with 4 generous sized Bedrooms and 4 Baths in the Main House plus a fully functioning Guest House. The Enormous Formal Living Room with Fireplace, Formal Dining Room, Formal Family Room with Fireplace & Bar Area which can overlooking the beautiful Backyard with Swimming Pool and Palm Trees. The Chief's kitchen with Granite Countertop and Breakfast Nooks, and Individual Laundry Room. The Spacious Master Suite with Walk-in Closet, Dual Vanities, Sunken Tub, and Individual Shower. The Guest House also has its own private kitchen, a Bedroom with a full Bath, and a spacious Living Room with Open Floor. The huge Backyard has many Fruit Trees and definitely has plenty of room to build an ADU or Tennis Court. Don't miss out the opportunities to call this Home!
Incredible opportunity in the exclusive Upper Rancho area of Arcadia surround by the $10 million dollars neighborhood. This exquisite California Home Architecture at its finest with outstanding Floor Plan and remodeled in 2015 with Wood Floor, Windows and Patio Doors. This magnificent home features almost 4,200sf of luxury Living Space and large lot size of almost 33,000sf with 4 generous sized Bedrooms and 4 Baths in the Main House plus a fully functioning Guest House. The Enormous Formal Living Room with Fireplace, Formal Dining Room, Formal Family Room with Fireplace & Bar Area which can overlooking the beautiful Backyard with Swimming Pool and Palm Trees. The Chief's kitchen with Granite Countertop and Breakfast Nooks, and Individual Laundry Room. The Spacious Master Suite with Walk-in Closet, Dual Vanities, Sunken Tub, and Individual Shower. The Guest House also has its own private kitchen, a Bedroom with a full Bath, and a spacious Living Room with Open Floor. The huge Backyard has many Fruit Trees and definitely has plenty of room to build an ADU or Tennis Court. Don't miss out the opportunities to call this Home!
Location
State CA
County Los Angeles
Area Arcadia (91006)
Zoning ARROD*
Interior
Cooling Central Forced Air
Fireplaces Type FP in Family Room, FP in Living Room
Laundry Laundry Room
Exterior
Garage Spaces 3.0
Pool Private
View Mountains/Hills
Roof Type Tile/Clay
Total Parking Spaces 3
Building
Story 1
Sewer Public Sewer
Water Public
Level or Stories 1 Story
Others
Monthly Total Fees $89
Acceptable Financing Cash, Cash To New Loan
Listing Terms Cash, Cash To New Loan
Special Listing Condition Standard
Read Less Info
Want to know what your home might be worth? Contact us for a FREE valuation!

Our team is ready to help you sell your home for the highest possible price ASAP

Bought with Maggie Ly • Re/Max Premier Prop SanMarino
GET MORE INFORMATION







